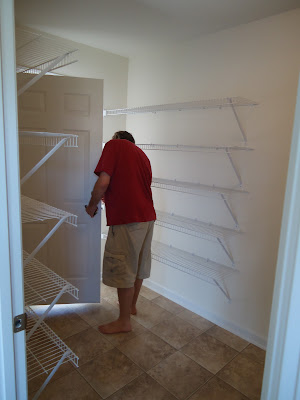This house became mine in May of 2010 and ever since I've been on a mission to slowly fill it with things that I love. Come on in and see how it started out and the progress made so far!
Here's how my home started out:
After doing some landscaping and sprucing up the flower beds, here's where it's at now:
Here's how the living room started out -- as a completely blank slate.

Here's the other view of the living room looking back toward the front door.
After getting hardwoods, painting and adding furniture:
And now:
Dining room 2.0:
The half bath on the first floor started out like this.
After some paint, a new mirror, a DIY curtain and some art it now looks like this:
The kitchen is large and spacious and gets lots of light.
After some sprucing, this is what the kitchen looked like:
And now:
Here's how the pantry started out. It has lots of storage on both sides.
On the other side of the pantry is the laundry area. It's not very big, but it's plenty enough space for me.
After painting, organizing and adding a "command center" this is how the pantry/laundry room is looking these days:
The backyard is pretty big in my opinion. I love it! At this point, the neighbors to the left, right and the back of us have all fenced-in their backyards so it's like we got a fence for free. I'll have to take a picture of that update.
I think this next picture is pretty self-explanatory.
Here's the master bedroom with plenty of natural light pouring in.
The view into the master bath and closet area.
The loft area is airy, open and full of natural light. This is from when I first moved in.
After some paint, furniture and accessories:
The guest bath upstairs
Here's the guest bedroom before:
And now:
And finally, the third bedroom/future office




































































.png)



